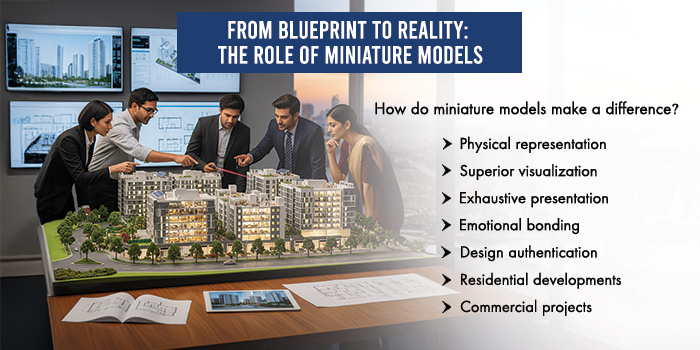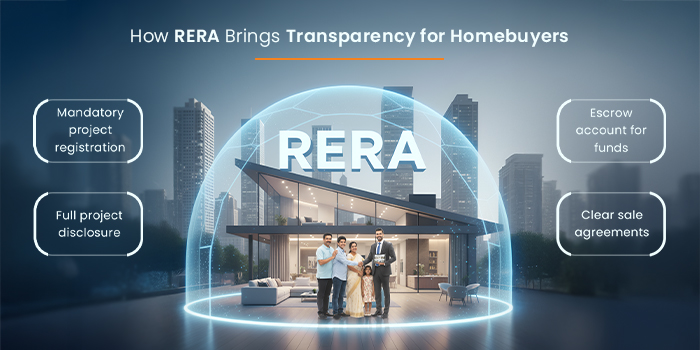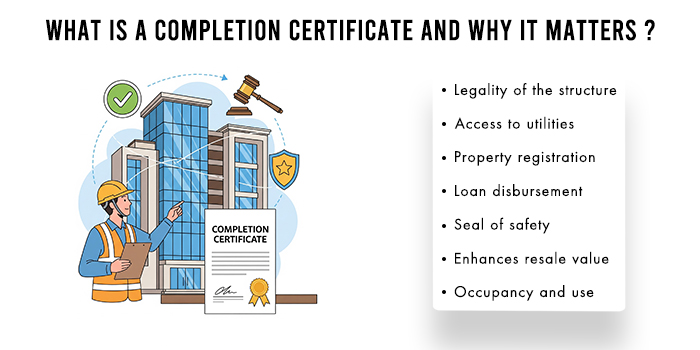Miniature models in real estate function as a critical bridge between abstract blueprints and the physical authenticity of a finished building. These models offer a spatial and emotional understanding of a design concept which is likely to be missed by technical drawings or rendered images. In this way, they create a shared language between architects, clients and stakeholders of the project.
A miniature or scale model aspires to be an accurate representation of a specific object, location or structure in a compact size. In real estate, a scale model is a tool for visualizing the project and the total layout of a project with all its minute details, before it is built. It also acts as a medium of communication between the developer and clients for transmitting information and supporting decision-making.
How do miniature models make a difference?
- Physical representation: A scale model offers a tangible representation of a project so that prospective buyers can actually get a real feel of the development and physically interact with and scrutiny it. This interaction helps them to grasp spatial relationships and proportions, which digital renders can’t really convey.
- Superior visualization: For many people, particularly those not too conversant with architectural plans or digital models, a scale model provides a more lucid and instinctive understanding of the development. This precision helps immensely during presentations to prospective buyers, investors and planning authorities.
- Exhaustive presentation: Complex details of a development, like landscaping, ambient infrastructure and interior layouts can be showcased with clarity by such miniature models. Such minute details deliver a holistic vision of the project and the pluses can be highlighted much more effectively than through 2D or digital formats.
- Emotional bonding: A scale model that is well-executed, has the power to create a strong emotional bonding with the buyers, helping them to visualize the final form and filling them with a sense of expectation and excitement. This emotional connect is a potent sales and marketing tool, helping obtain buy-in from buyers and investors.
- Design authentication: For developers and their architects, miniature models serve as a critical tool for design validation. This makes it easy to spot potential red flags and do the necessary course correction before the actual construction begins.
Scale models are used in:
- Residential developments: In residential real estate, such models help likely buyers visualize their future homes and the communities they will live in. Builders can make use of such models to explain floor plans, amenities and the overall design of the project, so that the buyers can make an informed choice.
- Commercial projects: Physical models are equally useful for commercial developments. These can effectively explain the project’s true potential to likely tenants and investors. These models highlight the key features like accessibility, parking and public spaces while providing a clear picture of how the development will participate in the surrounding environment.





